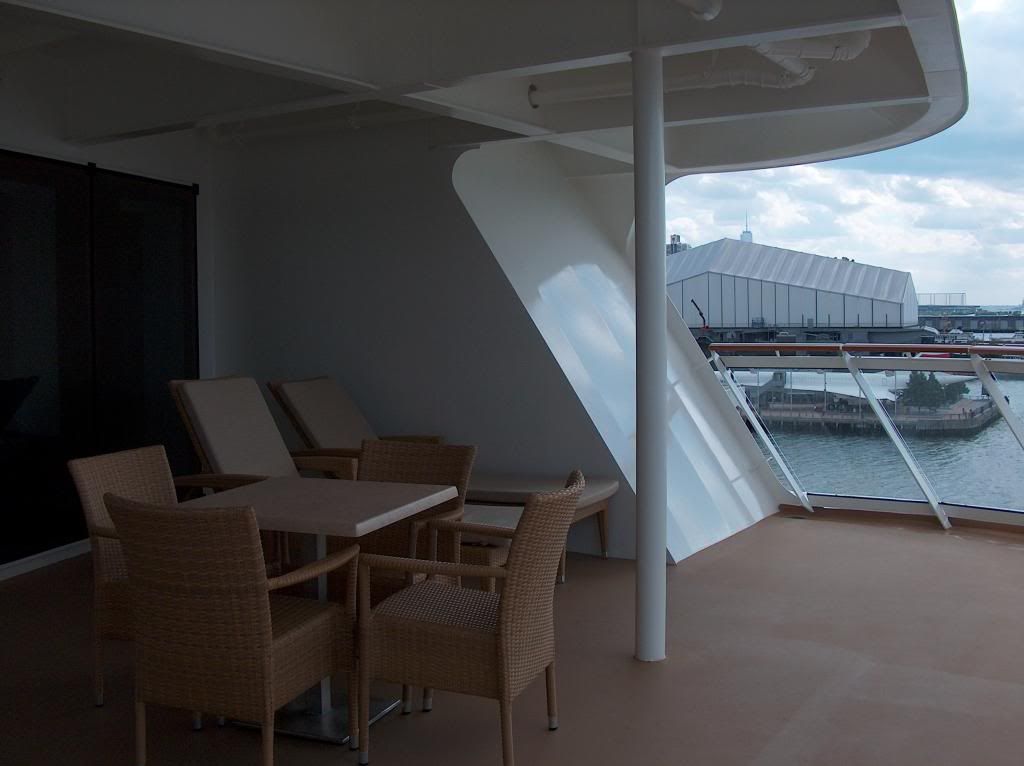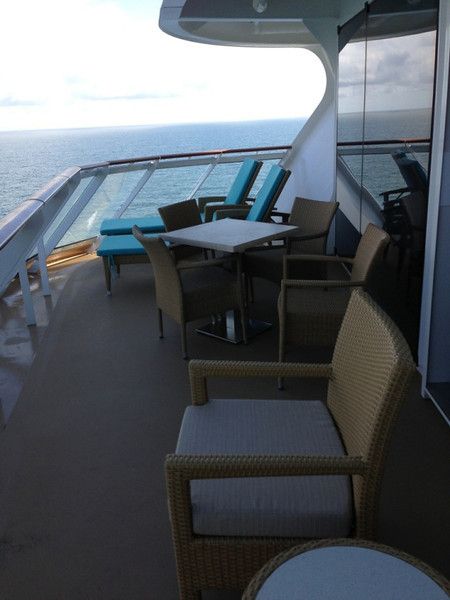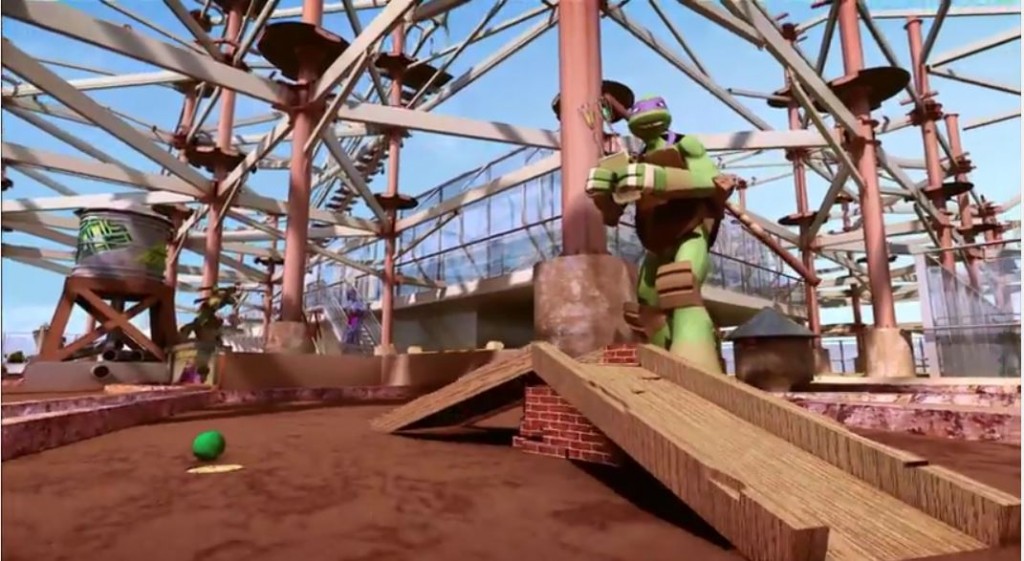-
Posts
10,728 -
Joined
Content Type
Forums
Store
Blogs
Downloads
Events
Gallery
Posts posted by Two Wheels Only
-
-
Okay then, if in configuration A ,bath by balcony, is there still the second toilet and shower by the entrance ? Does anyone have floorplans for configuration "A" bath by the balcony ? Never understand why they don't show all options. Thanks Gerry.
Usually, Configuration A is the "bed by balcony" and B is the "master bath by balcony". :o
-
We are booked in an aft-penthouse on Deck 11 on the Escape next July and I am now paranoid that we will be one of the lucky recipients of a "B" configuration.
So far, we are all using the most recent aft pictures to determine configuration. (see photo below)
It seems that NCL doesn't know the configurations of the rooms either. Does anyone know when we'll learn our fate?Until CC members actually sail, most info out there should be taken with a grain of salt.
I shudder at the thought of having to walk through our bathroom to look out the window!Even if you are in configuration B, you still have access to the balcony through the living room. Some actually prefer the natural light in the master bathroom.

Looking at the picture above, it appears that decks 11 and 14 have the master bathroom next to the balcony. This is based on the large square window on the corner of the balcony. The BA/GA H6 rooms with the large square window have the master bathroom next to the balcony (Config B) so most are using the windows on Escape as a guide.
For balcony size (deepest to least deep) most are also using pictures since nobody on CC has had a chance to actually measure.
-
We aren't aft, but for some reason I could have sworn (or maybe I just made it up??) that those last aft port and starboard balconies on 11 and 12 (11310 and 11910) appeared to have a larger balcony but part of it was blocked off -making the extra space useless.
Now I'm seeing that is not the case. When I booked I went with a bump/angle balcony instead because of this. I know one of those 4 last balconies on 11/12 were open when I booked.
Oh well. Too late to kick myself over it now!
The pictures really do help those who might be looking for a "secret" larger balcony.
Hopefully, someone will make a spreadsheet like the BA/GA one with this wonderful info.
Just out of curiosity, I looked to see if any of those corner "secrets" were available for my cruise and surprisingly, a few were but the largest ones weren't. I was also surprised that the cost difference on my cruise was only $50/pp more than Oceanview.
I'm already booked and I'm thrilled with my location and configuration but I might show these pics to friends/family who might want to join us.
Thanks, btw. :D
-
Sorry - its the Breakaway.
Which deck? If it's right under the bridge (13), I'd avoid it.
-
Confirmation of the H6 configurations (which ones are on which deck).
A tape measure to list (largest to smallest) H6 balcony sizes.
Standard balcony depth (in inches since it is NCL). :p
-
It's brand recognition. When you see a NCL ship, you know it's a NCL ship.
Carnival has their "whale tail", Cunard has colors, Disney has colors and characters/logos, etc.
Any word on Bliss' artwork?
-
Found another aerial pic on HD1080iDE's FB page, too large to include it:
Best pic yet of the aft balconies?
I was thinking the same thing. It gives a better idea of the different depths since we can see where the balcony door is in relation to the balcony railing.
Can anyone else give a preliminary guess as to how they rank from largest to smallest?
My guess is 9, 12, 14, 11, 15, 10, 13. :confused:
-
I would like any info or pics on aft facing suites or front facing suites on the breakaway or getaway....wife and I are looking to book a cruise on this amazing ship but website only has a couple of pics.....thanks in advance
For H6 Aft-Facing Penthouse W/balcony, balcony depth varies. From deepest to least deep is deck 9, 12, 11, 10, 14, then 13.
Here's a pic of deck 9...

and here's a pick of deck 13...

Decks 9 and 12 have a support pole on the balcony because they are the largest. :)
Also, there are 2 different room configurations for the aft-facing staterooms. The "main" room is basically the same other than mirror image (port vs starboard) but the master bedroom will either have the bed by the balcony with a 2nd entrance to the balcony (aka configuration A on decks 11 and 14) or the master bathroom by the balcony with a large window view from the tub (aka configuration B on decks 9, 10, 12, and 13.
The H7 Forward-Facing W/balcony are basically the same except for the ones directly under the bridge (deck 13). These have a "cove" balcony (mostly enclosed). I believe that these are HC rooms as well and are configured differently inside.
There's a great resource here...
...that gives a ton of info on BA/GA with pictures and videos.
-
Btw, I still do think ES has larger balconies than BA/GA;
Not the best angle and pic but..

They bump out a bit after the bridge where BA/GA are straight.
Looking at the side by side, I have a question (for anyone).
On BA/GA, the H7 Forward-Facing Pent. w/balcony has a "cove balcony" on deck 13 (13706 in this case).
On Escape, the cove balcony would be on deck 14. Looking at the pictures, deck 13 on Escape seems different than 12,11,10, 9.
Am I just seeing a work in progress (it's on both sides)?
-
You might want to consider an aft-facing penthouse stateroom on deck 11 or 14. Those are known as configuration A. In those 4, the master bedroom is near the balcony and there is a 2nd door to the balcony, as well.
The downside is that the master bathroom has no window at all. More privacy, though.
-
-
I am considering booking a large balcony on the Getaway, and I cant find pictures of it anywhere. Does anyone have picture of the balcony or know if it has loungers? I have looked on cruise deck plans and did searches on here and cant find anything.
Thanks Jenn
For NCL, "large balcony" has many meanings. Even balconies in the same stateroom category can vary.
There is a good spreadsheet here....
....if you click on the blue "X", you can see the pictures for the category.
-
I like the 2nd hull art picture....too much blue in the first one. I really don't care for the hull art on the Breakaway and Getaway....too splashy. Guy Harvey usually sticks to natural ocean colors.
The first rendering has bluer skies, bluer water, brighter lifeboats, and an invisible water park area. :D
-
IMO, you should keep what you have.
The depth of the aft-facing balcony plus the view beats the mini-suite's. Plus, the M6's balcony is more "exposed". Those above you can look down and easily see you (if that matters)...

The M6's are the closest to the water in the pictures above.
There's a great spreadsheet that gives great Breakaway/Getaway info if you click the link below...
...and go to "M6" and click on the blue "X" to see the slideshow.
-
Thanks for the update, JimZim.
-
I certainly hope it ISN'T WWE.
Violence (simulated or otherwise) + UBP + a confined area like a ship over the course of a week.....what could possibly go wrong. :p
Wouldn't it be easier for NCL to create their own line of characters?
-
There isn't really a "wrong" answer.
Allure has the wow-factor because of size and Escape has the new-car smell because it is/will be newer.
I'd pick Escape for a newlywed couple.
-
Which itinerary are you looking at for Allure? For June 2016, I see St. Maarten, PR, Haiti and Bahamas, St. Thomas, St. Kitts or Bahamas, St. Thomas, St. Maarten.
-
Neh, the Turtles will stay, they are just mini golf decor, right?
It doesn't look like it.
If you look here...
...the turtles are still there but if you look here...
...the turtles are gone.
-
No more?...

...not happy. :(
-
I was just on the cruise deck plans site checked out the Escape's layout for a cruise I've booked in an H6 aft corner suite. Low and behold was this highlighted statement: Aft balconies on Escape are more narrow than on NCL Breakaway and NCL Getaway. Most balconies on this ship are narrow. I love the large corner suites aboard the Getaway, and any thing less would be let down. However for those in other balconies, seems they'll be smaller as well. I thinking about the balconies in the Haven, and how much smaller can they be? I don't know where cruise deck plans gets its information, but if true I would be disappointed!:(:(
I'm also booked in a H6 on Escape and my opinion is that aft balcony depth will slot somewhere between the deepest BA/GA and the least deep BA/GA.
Looking at the pics, it looks like the deepest Escape is deck 9 but 9 on Escape isn't as deep as 9 on BA/GA. There don't seem to be any support poles on Escape (for now) and the deepest BA/GA decks have the pole.
-
The Mickey Mouse effect is due to the (automated) steel cutting, it's necessary to realign the beam as far as I know. The machine(s) can't make a straight 90 degrees angle in one quick move is my best guess.
I have seen Mickey Mouse cuts all over the ship (and Ovation) were 90 degree angles were needed when visiting Meyer.
Does that mean that they won't be there after completion? I keep forgetting that it's still a work in progress.
-
Well this photo lets me breathe a sigh of relief, looks like the corner suite I have booked in January on deck 12, is the double door version. It seems the difference in the picture is right angle corners on frames for doors, and rounded corners on the suites with the bathroom windows overlooking the balcony. Thanks so much for the post.;)
I'm in the same boat (get it?:p) as you. I'm also on deck 12 and it seems like I got the configuration that I wanted.
The "Mickey Mouse" windows like the ones on 15 do seem to denote something...different. I hope that it works out and everyone gets the configuration that they want. Even though configuration B isn't what I want, it would be nice if those who prefer it can get it.
I also prefer no support pole but wouldn't change if 12306 gets one.
-
So are the aft balconies smaller or shallower than on Getaway?
It seems to depend on which 2 decks are being compared. BA/GA decks vary and Escape decks vary in aft balcony depth.
As far as exact measurement or order from largest to smallest, it is still unknown.



Everything.. ESCAPE (live 29 Oct 2015!)
in Norwegian Cruise Line
Posted
It looks like one of the smaller ones. Possibly 14 or 15.